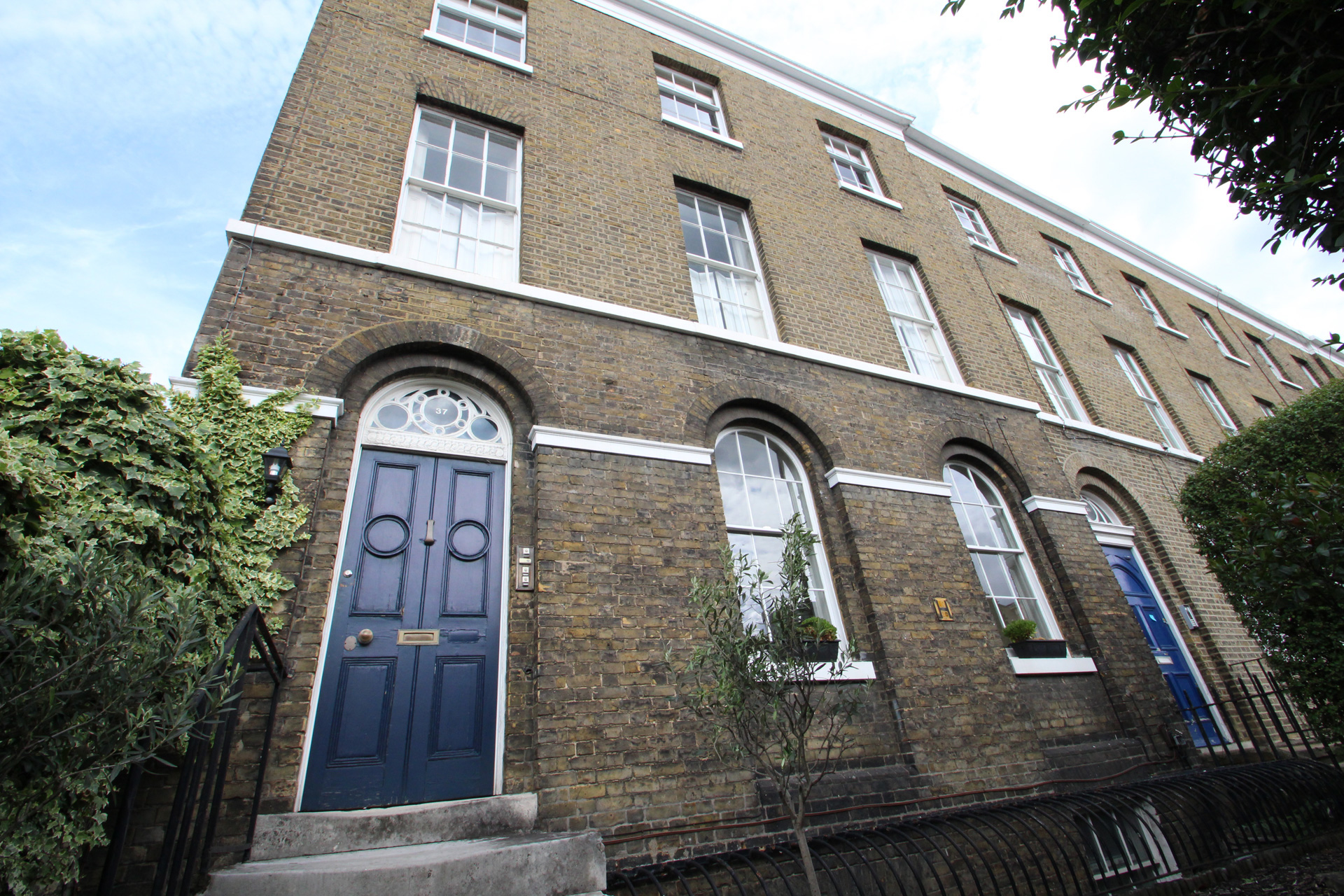|
Agent One51 are delighted to offer to the market this, fabulous two bedrooms, first floor apartment, with balcony to the rear.
Well presented, decorated in neutral colours throughout, and offering generous living space, with ample storage. The property briefly comprises, L- shape lounge/ diner, a separate kitchen with integrated appliances, good size master bedroom with built in wardrobes, and en- suite bathroom. There is a second double bedroom also benefitting from built in wardrobes. In addition, there is a modern shower room/WC, off street parking, and garage en- bloc
Situated in sought after tree lined road, convenient for Kelsey Park, Beckenham High Street, and Beckenham Junction BR over ground station, plus Tram stop.
Further benefits include, double glazing, gas central heating, entry phone system, and lift
Entrance Hall 3.10m x 2.08m (10'2 x 6'10) plus stotage cupboard, entryphone, radiator, additional area 2.81m max x 1.52m (9'3 x 5'0) leading to bedrooms and bathroom
Kitchen 3.66m x 2.39m (12'0 x 7'10) range of base and wall units, laminate work surfaces, space for washing machine, dishwasher, and free standing fridge freezer. stainless steel sink, drainer and mixer tap, plus waste disposal, AEG extractor fan, cooker with 4-ring gas hob and double oven, gas boiler concealed in base unit , double glazed window, tiled walls
Living Room 6.10m max x 5.99m max (20'0 x 19'8) arched opening from entrance hall to dining and lounge sitting area
Dining Area 2.79m x 2.49m (9'2 x 8'2) radiator, double glazed window to side
Spacious lounge 6.10m x 3.51m (20'0 x 11'6) radiator, double glazed sliding patio door unit to rear balcony 1.40m (10'4 x 4'7) providing outside space
Bedroom 1 4.65m x 3.23m (15'3 x 10'7) includes, built in wardrobe plus a range of fitted wardrobes with matching dressing table and box cupboards above area for bed, radiator, double glazed window to rear
En Suite Bathroom 2.44m x 1.75m (8'0 x 5'9) white 3 piece white bathroom suite: bath with mixer tap and shower attachment, glass shower screen, low level wc, pedestal wash basin, tiled walls, radiator, tiled floor, double glazed window
Bedroom 2 4.57m x 2.92m (15'0 x 9'7) includes built-in double wardrobe plus a range of fitted wardrobes providing ample storage with matching chest of drawers, base unit with double cupboard and additional chest of drawers with display shelves above, radiator, double glazed window to rear
Shower room 3.43m x 1.60m (11'3 x 5'3)
wide tiled walk in shower cubicle with glass screen and sliding door, low level wc and pedestal wash basin with mixer tap, tiled walls, built-in airing cupboard with insulated hot water cylinder, radiator, tiled floor, double glazed window to side
Garage situated en bloc to rear with up and over door, additional allocated parking space
Communal Gardens to the rear
Leasehold ( please contact us for further details)
020 8127 0080
Ground rent to be confirmed
All measurement are approximate
|

